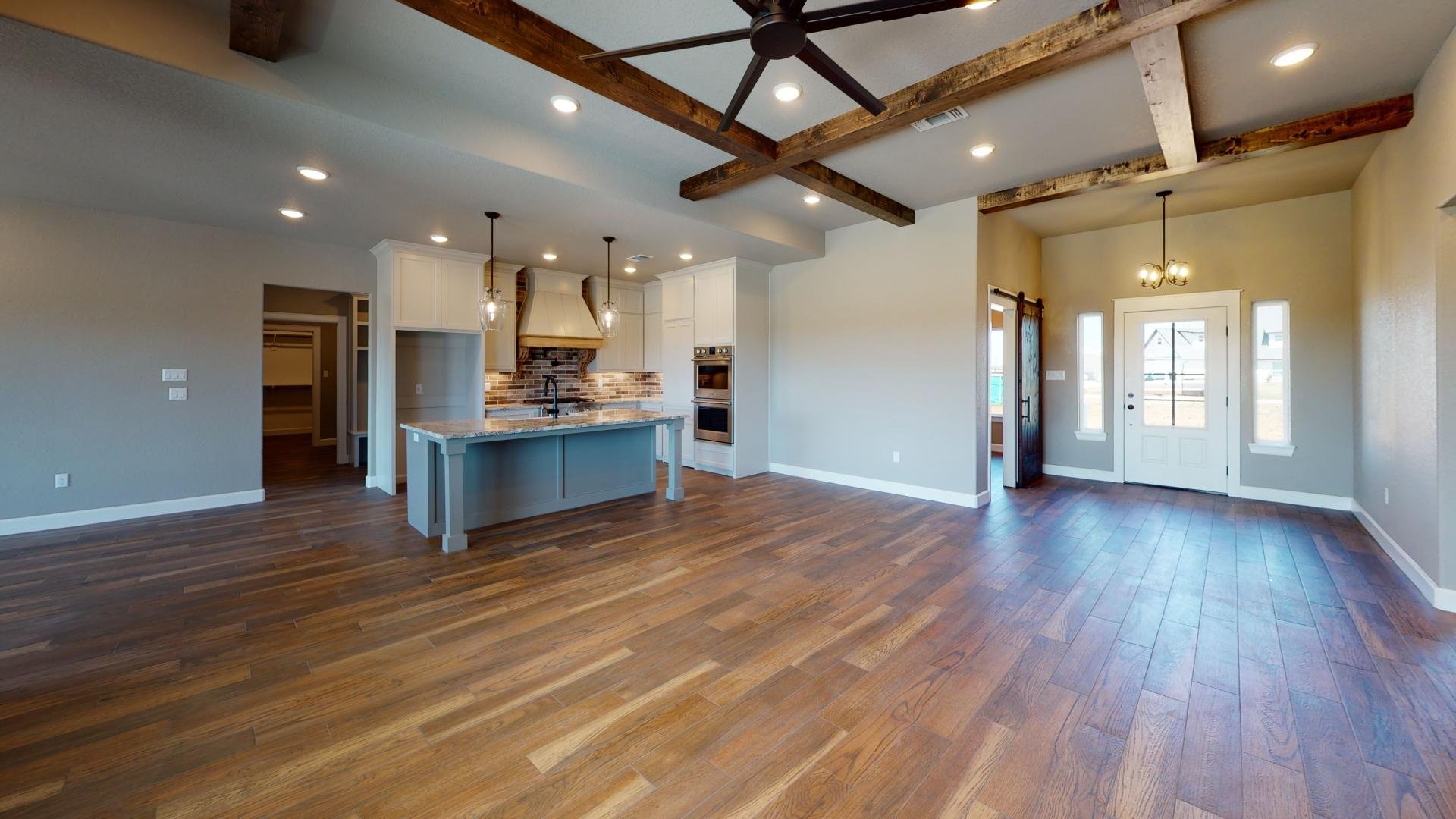Bluebonnet
Bedrooms
3 + Office
Bathrooms
2
Square Feet
2,100 -
2,300
Floors
1
Features:
-
The back wall full of windows floods the family rooms with natural light.
-
The open concept kitchen keeps the cook close to the action and allows for the popular wall oven/microwave combo, leaving your exhaust hood space available to feature cabinetry that will make all of Instagram swoon.
-
The oversized island will be tailored to fit your needs and is the perfect location for an apron sink and dishwasher.
-
The private owner ensuite allows for either an oversized walk-in shower or a spa-like tub and separate shower combo. The large master closet is configured with convenient, direct access to the laundry area.
-
The outdoor spaces are thoughtfully designed with exposed rustic truss and beams on the front porch, a covered back patio, and a 2-car garage.
-
In the gathering spaces, our expert flooring craftsmen install wood-look tile according to our custom instructions to simulate the look of real wood. Carpet is standard in the sleeping spaces, but you can choose to carry the tile into these areas as well.
-
We take the overwhelm out of building on your own land, as we deal with HOA and other code requirements. We’ve even worked with mortgage lenders to identify the best products that allow you to purchase the land and the home all at the same time, potentially saving thousands of dollars in closing costs.
So even if you don't already own the land, we can help. Our built-right process and promise makes choosing your financing as painless as choosing your granite and tile.
-
You could win a game of hide-and-seek in this massive pantry that will be customized to fit your exact storage needs, even a small coffee bar or drink station.








