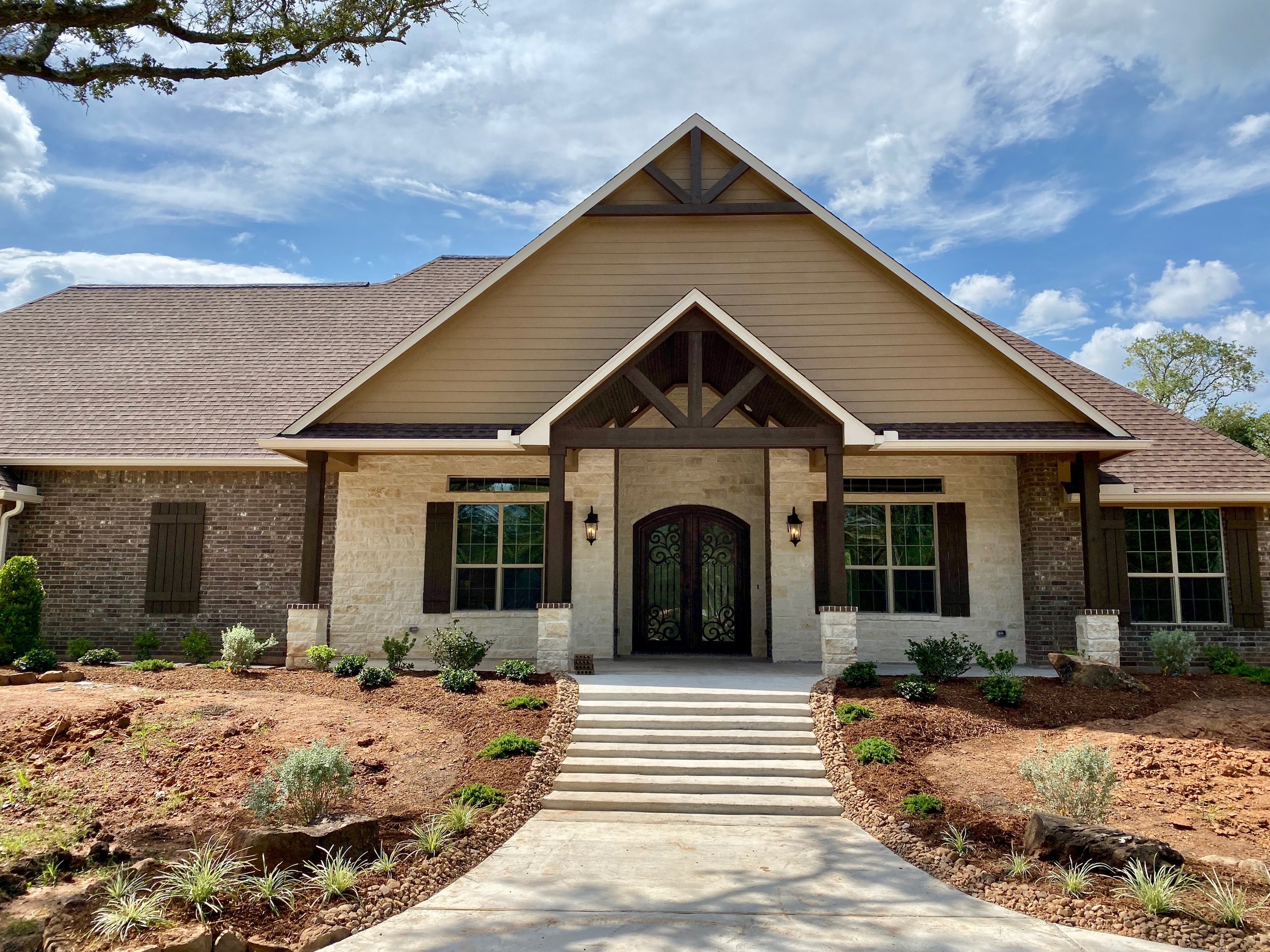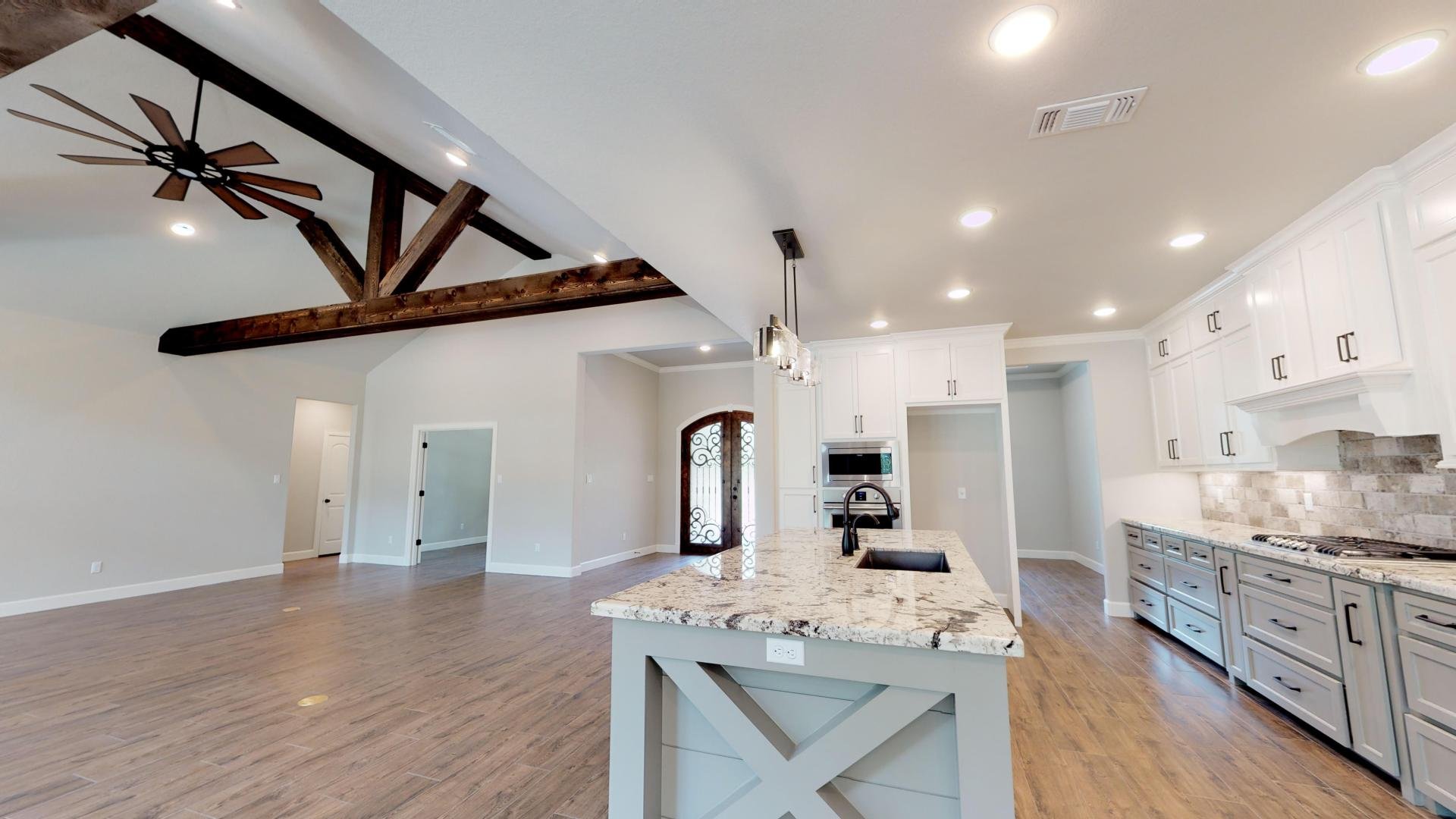Rio Grande
Bedrooms
3-5 + Office
Bathrooms
2.5 - 3
Square Feet
2,800 -
3,700
Floors
1 - 2
Features:
-
This plan would be perfect for Oakwood Shores (Richwood), Angleton’s Bar-X, Chenango Ranch, or your own slice of Texas acreage anywhere you’ve chosen to call home.
As with all of our plans, we work with clients to adjust spaces and tweak layout to fit a specific family’s needs. Thus, this plan has been built with both 3 and 4 bedrooms downstairs and either 2.5 or 3 full bathrooms.
-
We can finish out the generous bonus space upstairs or simply build the stairs and deck the floor so it functions as storage until you’re ready to turn it into additional living space.
-
The centrally located kitchen keeps the cook close to the conversation. The oversized island offers additional eating space, the dishwasher, a farmhouse sink if desired, and a large trash drawer.
-
The large mudroom / laundry area right off the garage entrance is perfect for a growing family.
-
The private owner ensuite is certain to be a favorite space. Retreat into this tiled area and enjoy the spa-like soaking tub and oversized custom shower. The split his-and-her vanities are sure to be appreciated on busy mornings. Nearby, the generous master closet is so large it could be another bedroom.
-
The vaulted front porch makes a grand entrance while the vaulted back porch is a site to behold out the wall of windows in the living room.
-
We take the overwhelm out of building on your own land, as we deal with HOA and other code requirements. We’ve even worked with mortgage lenders to identify the best products that allow you to purchase the land and the home all at the same time, potentially saving thousands of dollars in closing costs.
So even if you don't already own the land, we can help. Our built-right process and promise makes choosing your financing as painless as choosing your granite and tile.









